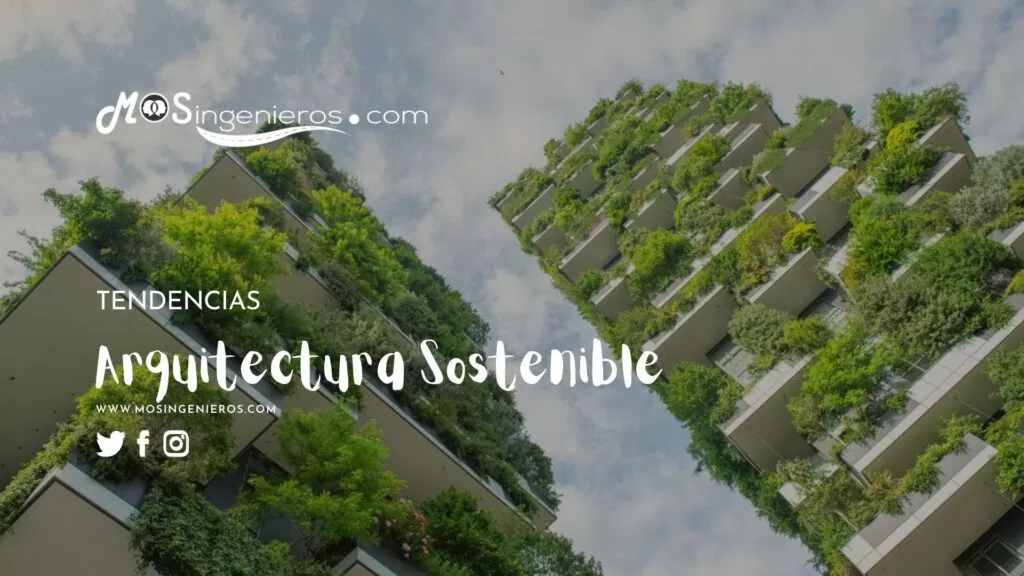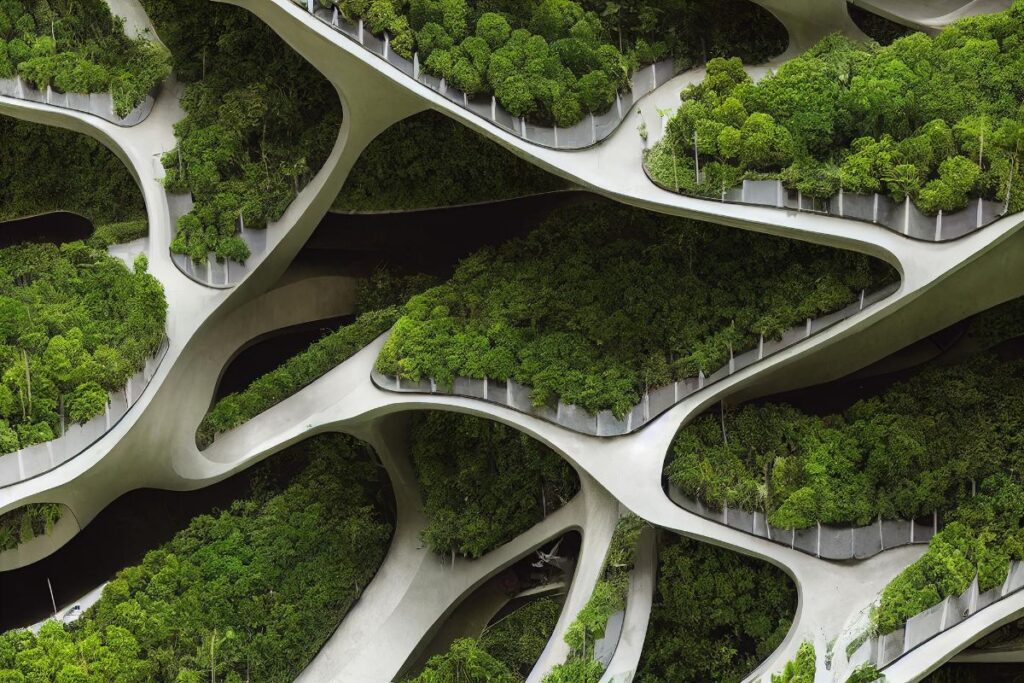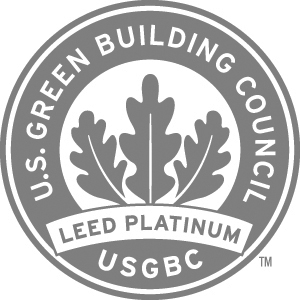Sustainable architecture has become an increasingly important topic in the construction industry due to increased environmental awareness around the world. Architects and designers are using new techniques and materials to create buildings that are more efficient in terms of energy, water and resources.

Sustainable architecture: 10 trends
In this article, we will explore current trends in sustainable architecture.
1.Bioclimatic Design
Bioclimatic design is a technique that seeks to take advantage of the climatic and environmental conditions of a given location to design buildings that are more energy efficient and comfortable for their occupants.
Nowadays, this type of design is very important due to the need to reduce the carbon footprint and mitigate the effects of climate change. Furthermore, Bioclimatic Design not only benefits the environment, but also the people living in the buildings.
One of the main aspects of Bioclimatic Design is the optimisation of building orientation. The aim is to ensure that the areas with the highest occupancy and the greatest need for natural light are located on the south side, in order to make the most of sunlight and reduce electricity consumption. It is also sought that the less used areas, such as the bathrooms, are located on the north side, to take advantage of the shadows and reduce the need for air conditioning.
Another important aspect is the selection of materials and the construction of efficient thermal envelopes. The aim is for buildings to have a high thermal insulation capacity and to be constructed with natural and renewable materials that do not emit toxic gases and have a low carbon footprint.
In addition, the use of natural ventilation and natural lighting systems is promoted, which allow for greater circulation of fresh air and reduce electricity consumption. The use of renewable energy systems, such as solar panels or wind turbines, is also encouraged to reduce dependence on fossil fuels.
you may be interested in: What is a sustainable city?
2. Sustainable materials in architecture
Sustainable materials are those that are obtained from renewable sources and have a minimal impact on the environment during their production. Architects are increasingly using sustainable materials in their designs, such as certified timber, compressed earth bricks, recycled glass and recycled steel.
The use of sustainable materials in construction is becoming increasingly important due to the need to reduce the environmental impact of buildings. These materials are characterised by their low environmental impact at all stages of their life cycle, from the extraction of raw materials to their final disposal.
One of the main aspects to be taken into account in the selection of materials is their renewability. In other words, materials that can be easily renewed or reused, such as wood, bamboo or cork, should be selected. These materials have a lower carbon footprint and are an excellent alternative to conventional materials such as steel or concrete.
Another important aspect is the energy efficiency of materials. Materials that require less energy for their production and transport have a lower environmental impact and are more sustainable. For example, recycled materials, such as glass or recycled plastic, have a lower carbon footprint than virgin materials.
In addition, sustainable materials must be durable and resilient to reduce the need for frequent repairs and replacements. Materials that degrade quickly, such as untreated wood, may be more sustainable in terms of their life cycle, but their long-term durability is limited.
Finally, it is important to select materials that do not emit toxic gases or substances harmful to human health and the environment. Materials such as asbestos or lead, which are hazardous to health, should be avoided and materials with environmental and quality certifications, such as the FSC seal for wood, should be selected.
3. Green Technology
Green Technology in sustainable architecture refers to theapplication of sustainable technologies for the construction of buildings and the reduction of the environmental impact of human activity in the building sector.
One of the main aspects of green technology in architecture is the use of renewable energy systems, such as solar panels and wind turbines, to generate clean energy and reduce dependence on fossil fuels. Geothermal and biomass systems are also being used for power generation in buildings.
Another key aspect of green technology in architecture is the use of sustainable and environmentally friendly materials in building construction. Renewable materials, such as wood, bamboo and cork, as well as recycled materials, such as glass and plastic, are being used to reduce the carbon footprint and promote the circular economy.
In addition, efficient water management systems, such as rainwater harvesting and recycled water irrigation systems, are being used to reduce potable water consumption and minimise the environmental impact of human activity on the hydrological cycle.
Efficient air conditioning and ventilation systems, such as natural ventilation systems, are also being used to reduce energy consumption and improve indoor air quality in buildings.
Finally, building automation and control systems are being used to efficiently manage the consumption of energy, water and other resources, reducing the environmental impact of the building and improving energy efficiency.
In short, Green Technology in architecture is being used as a key tool for the transition towards a more sustainable development model in the building sector. The use of renewable energy systems, sustainable materials, water management systems and efficient HVAC systems is essential to achieve a more sustainable and liveable future for all. Architects and designers have a responsibility to promote and use Green Technology in their projects, and thus contribute to a more sustainable and liveable future for all.
4. Zero Energy Buildings
Zero Energy Buildings are buildings that generate as much energy as they consume. In other words, they are buildings that use sustainable technologies to generate their own energy, minimising their dependence on external energy sources.
To achieve this, zero-energy buildings use a combination of sustainable technologies, such as solar panels, wind turbines, geothermal systems and biomass, to generate clean, renewable energy. In addition, they use efficient energy management systems, such as energy storage systems and energy control systems, to maximise the energy efficiency of the building.
Zero energy buildings also use sustainable and low environmental impact building materials to reduce their carbon footprint and minimise their environmental impact. Passive design techniques are used to maximise the building’s energy efficiency, such as solar orientation, thermal insulation and natural ventilation.
In addition, zero-energy buildings are often equipped with efficient water management systems, such as rainwater harvesting and recycled water irrigation systems, to reduce potable water consumption and minimise the environmental impact of human activity on the hydrological cycle.
5. Modular Design
Modular design in buildings refers to the construction of buildings using prefabricated modules that are manufactured in a factory and then assembled at the construction site. Each module is designed and manufactured in a standardised manner, allowing for fast and efficient construction and reduced construction costs.
Modular design in buildings has several advantages. Firstly, it allows for faster and more efficient construction, as prefabricated modules are manufactured in a factory and assembled at the construction site. This reduces construction time and labour costs.
Secondly, modular design allows for greater flexibility and adaptability in building design. Prefabricated modules can be designed and assembled in many different ways, allowing for greater variety in building configuration and design.
Thirdly, modular design in buildings can also be a more sustainable option. By manufacturing the modules in a factory, material waste is reduced and the carbon footprint associated with transporting building materials and equipment to the construction site is minimised.
Finally, modular design in buildings also offers the possibility of more scalable and cost-effective construction. Prefabricated modules can be stacked and assembled in many different ways, which allows for the construction of a building to be more cost-effective
6. Sustainable Landscape Design
Landscape design in sustainable architecture is a practice that seeks to integrate the natural and built landscape in a sustainable and harmonious way. It is a holistic approach that considers the interaction between the built environment and the natural environment, and seeks to minimise the environmental impact of human activity on the landscape.

Sustainable landscape design in architecture is based on several key principles, such as the use of sustainable building materials and techniques, the conservation of natural resources, the promotion of biodiversity and the integration of the natural landscape into the design of built spaces.
The use of sustainable building materials and techniques involves the selection of materials with low environmental impact, the reduction of material waste and the use of construction techniques that minimise the impact on the natural environment.
The conservation of natural resources involves the efficient management of water, energy and waste, and the use of sustainable technologies to minimise the environmental impact of human activity.
Promoting biodiversity involves the integration of green spaces and the use of native plants in landscape design, which encourages the conservation of local flora and fauna.
The integration of the natural landscape into the design of built spaces involves the creation of transitional spaces between the built environment and the natural environment, such as gardens, courtyards and green spaces, allowing for a harmonious transition between the two environments.
7. LEED Certified Buildings
In sustainable architecture we can find LEED certification. This is a sustainable building certification programme developed by the United States Green Building Council (USG).

LEED-certified buildings are constructed with sustainable and energy and water efficient materials. In addition, these buildings are designed to provide a healthy and comfortable indoor environment for occupants.
8. Green Buildings for Health
Green buildings for health are those that are designed to improve the health and well-being of their occupants. These buildings include features such as improved ventilation, natural lighting, non-toxic building materials and outdoor spaces that encourage physical activity and connection with nature.
9. Recycling Design
Recycling design is a technique that uses recycled materials in the construction of buildings. Architects are using this technique to reduce the amount of waste sent to landfills and to reduce the need for new materials. Recycled materials are used in elements such as green roofs, floors and walls.
10. Low Maintenance Design
Low-maintenance design is a technique that uses materials and systems that require little maintenance and last a long time. Architects and designers are using this technique to reduce the amount of energy, water and resources needed to keep a building in good condition. Low-maintenance materials include durable wood, stainless steel and high-quality glass.
In Definitia, sustainable architecture is gaining ground in the construction industry, and current trends reflect a focus on energy efficiency, waste reduction and the creation of healthy, sustainable buildings. Architects and designers are using new techniques and materials to create buildings that are more energy, water and resource efficient. These trends are a promising sign of a more sustainable future for the construction industry.
Tabla de contenidos
