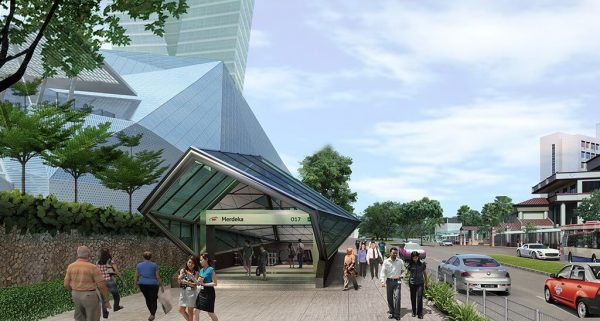Move over Shanghai Tower, a new mega-skyscraper is being built to take its place as the second tallest skyscraper in the world. With an impressive height of 678.9 metres, the Merdeka 118 in Kuala Lumpur has officially passed, reached its maximum height a few days ago and is structurally complete.
Construction of the project began in 2015, but has been delayed due to the COVID-19 pandemic and is now expected to be completed in 2022
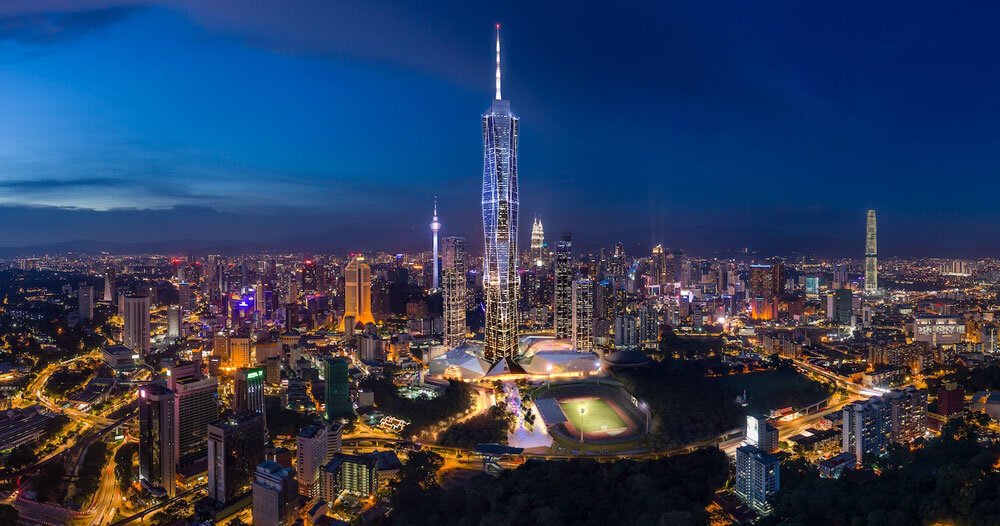
The mega-skyscraper is designed by Australia’s Fender Katsalidis, who is also behind the striking Australia 108 tower, and has been under construction for five years. Its exterior is inspired by Malaysian arts and crafts patterns and is composed of a sculptural arrangement of triangular glass sections.
Although very tall skyscrapers are regularly built around the world, it is rare to see one that shakes the top five list. However, like many of these huge towers, the height of Merdeka 118 is actually a bit tricky.
While it reaches a height of 678.9 metres it is thanks to its “spire”, but if we remove it, it would actually stand at a maximum height of 644 metres. Despite dropping in metres it would still be ahead of Gensler’s 632-metre Shanghai Tower and comfortably insecond position as the world’s tallest building, behind the Burj Khalifa (828 metres)
It is also worth noting that until it is completed and open, the Merdeka 118 will not be recognised in the rankings of the Council on Tall Buildings and Urban Habitat, which is the most important resource when it comes to skyscraper height, so we will have to wait until the end of 2022 for it to officially become the second tallest building and be in the TOP of the rankings.
More details are still unclear at this stage, but we do know that the interior of the tower measures approximately 288,000 square metres of floor space, which is spread over 118 floors and divided between office space, hotel space, retail space, a viewing deck and luxury flats
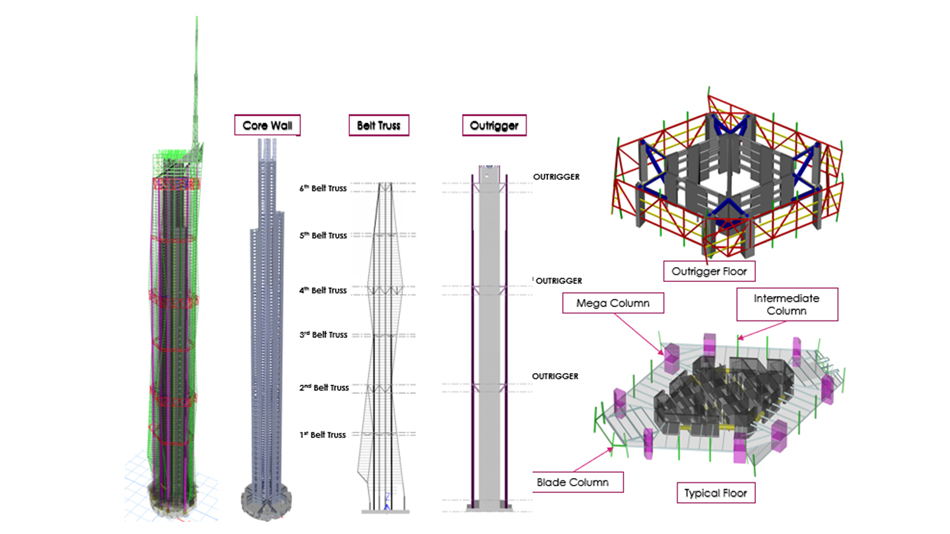
And that Merdeka 118 is set within a large car-free public space designed by landscape architects Sasaki that includes vegetation and water features.
“We are incredibly proud to have contributed to the creation of this building and its wealth of community assets that enrich one of the most culturally significant sites in Malaysia,” says Karl Fender, founding partner of Fender Katsalidis.
“First and foremost, our priority was to respect this site and take every opportunity to create a tower that enriches the social energy and cultural fabric of the city. In addition, the achievement of creating the second tallest building in the world celebrates the years of planning, problem solving, collaboration and human effort required to realise a building of this complexity. Reaching this height milestone is a welcome bonus “.
In addition, it should be noted that sustainability was a key design consideration, and the project is targeting LEED Platinum certification, as well as GBI and GreenRE certifications.
Easily accessible
It will connect to the Merdeka MRT station and the Maharajalela monorail station which will connect to the rest of the LRT network.
Merdeka 118 is influenced by traditional Malaysian craftsmanship
The façade of Merdeka 118 is defined by its sculptural folds of triangular glass facets; this condition is based on motifs inherent in Malaysian arts and crafts, while symbolising the rich cultural diversity that defines the people of Malaysia.
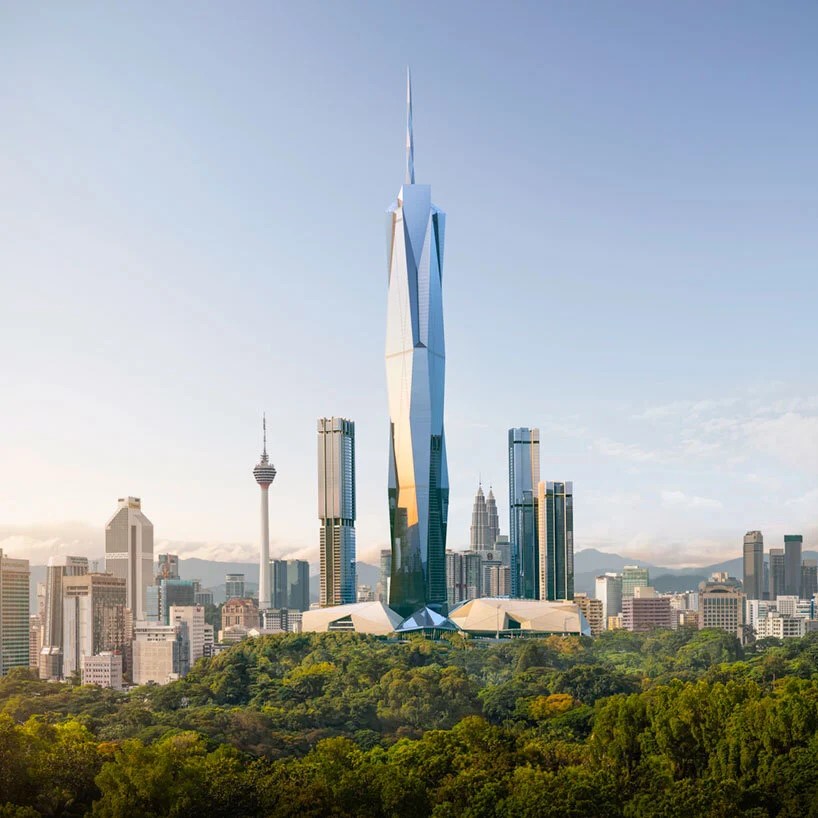
The building is set in an additional 16,000 square metre linear water park with associated public open spaces designed by Boston landscape architects Sasaki. It is a car-free recreation area designed to promote vibrant community interaction within the city for people of all ages and backgrounds. It will also create an important visual alliance with the revered Petronas Towers and the Kuala Lumpur Tower
What were the main software applications used for this project and how were they used?
According to aecbytes the design of the Merdeka 118 building required input from many engineers such as architects and consultants who contributed to the entire project model using processes such as BIM and software applications such as Archicad where it was fully designed
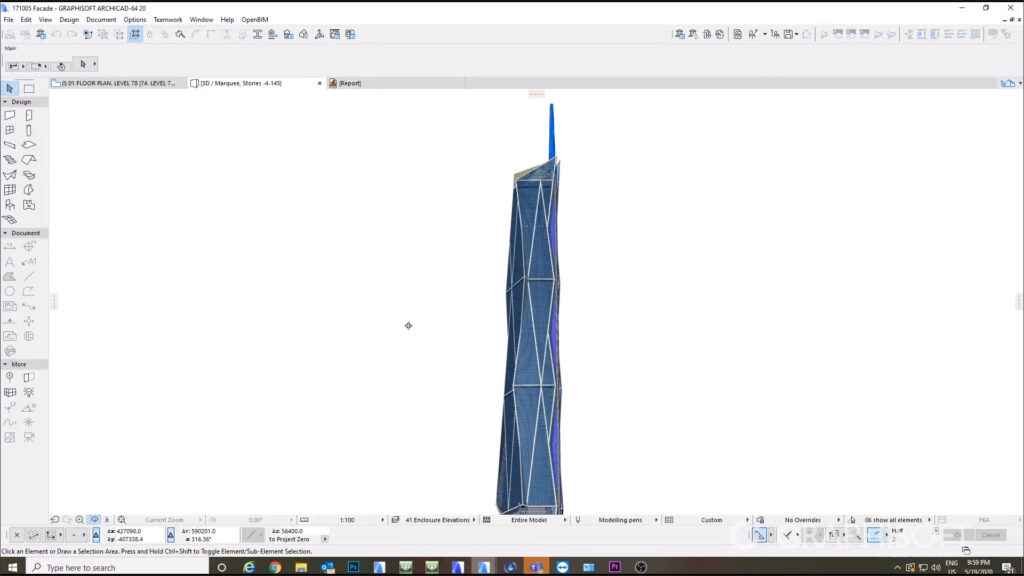
Other software that has been used for the project has been Solibri, to coordinate and combine multiple disciplinary models to check if they matched or if there were clashes between each of them
And Aconex construction project controls software to officially record all project documentation such as emails, drawings, schedules and other documentation
Where is the Merdeka 118 skyscraper located?
Merdeka 118 is being built very close to Merdeka Stadium in Jalan Hang Jebat, Kuala Lumpur, just about 100 metres north of the stadium:

